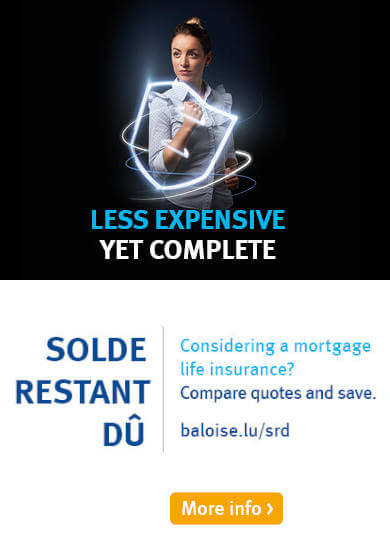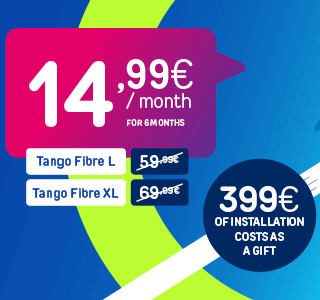Penthouse to sell in Differdange
Description
With 230m2 of living space and 63m2 of terrace, the apartment faces south-west and offers panoramic views over the city. It boasts superb interior finishes: terrazzo flooring, concrete ceilings with recessed spotlights, integrated woodwork in all rooms, top-of-the-range light fittings, etc., and is also equipped with a home automation system and underfloor cooling.
Aesthetically and functionally designed with entirely bespoke elements, the property opens onto an entrance hall with bench seating, checkroom and guest toilet. A large pivoting door in wood cladding separates the hall from the vast living room, bathed in light thanks to its double height and large bay windows running along the façade. This integrates a large living-dining room and a fully equipped kitchen with Gaggenau appliances and black granite worktops. It features a central island with countertop, integrated wine cellar and coffee bar. Continuing on is a TV lounge that can be separated from the living area by sliding doors. It features a pull-out bed to create a guest room if required, a home cinema system with Bose speakers and plenty of storage space. The main room also features a custom-built built-in desk.
The second floor houses the sleeping quarters, including a master suite with dressing room, an en suite bathroom with black marble wall and the bedroom with custom-made bed overlooking the lower level thanks to a wooden wall element with adjustable slats. Two spacious additional bedrooms, also equipped with custom-made furniture, a separate bathroom and the laundry room complete this level. All the apartment's bathroom fixtures are by Antonio Lupi.
The property also includes 4 indoor parking spaces, including 2 with electric charging stations, as well as 2 cellars.
All amenities are in the immediate vicinity: Auchan Opkorn shopping center, transport, schools, motorway access, etc.
Contact: Pauline DIEFFENBACHER - +352 691 24 19 19.
*The agency fee is charged to the seller.
To view all our properties available for sale and for rent, please visit our website www.sothebysrealty.lu
Développant une surface habitable de 230m2 et 63m2 de terrasse, l'appartement est orienté sud ouest et offre une vue panoramique sur la ville. Il possède de superbes finitions intérieures : terrazzo au sol, plafond en béton vu avec spots encastrés, menuiseries intégrées dans toutes les pièces, luminaires haut de gamme, … et il est également équipé d'un système domotique et d'un système de rafraîchissement par le sol.
Agencé à la fois de manière esthétique et fonctionnelle avec des élements entièrement sur mesure, le bien s'ouvre sur un hall d'entrée avec banquette, vestiaire et toilettes invités. Une grande porte pivotante en claustra bois sépare le hall de la vaste pièce de vie baignée de lumière grâce à sa double hauteur et à ses grandes baies vitrées qui longent la façade. Celle-ci intègre un grand salon - salle à manger et une cuisine entièrement équipée avec de l'électroménager Gaggenau et des plans de travail en granit noir. Elle offre un îlot central avec comptoir, une cave à vin intégrée et un coffee bar. Dans la continuité se trouve un salon TV séparable de la pièce de vie par des portes coulissantes. Il possède un lit escamotable pour créer au besoin une chambre d'amis, un système home cinema avec enceintes Bose ainsi que de nombreux espaces de rangement. Dans la pièce principale se trouve également un bureau intégré sur mesure.
Le premier étage abrite la partie nuit qui comprend une suite parentale avec un dressing, une salle de bain en suite avec paroi en marbre noir et la chambre à coucher avec lit sur mesure offrant une vue sur le niveau inférieur grâce à un élément mural en bois à lamelles orientables. Deux spacieuses chambres additionnelles également équipées de mobilier sur mesure, une salle de bain séparée et la buanderie viennent compléter ce niveau. L'ensemble des sanitaires de l'appartement est de la marque Antonio Lupi.
Le bien comprend également 4 places de parking intérieures dont 2 avec borne de recharge électrique, ainsi que 2 caves.
Toutes les commodités se trouvent à proximité immédiate : centre commercial Auchan Opkorn, transports, écoles, accès autoroutiers,…
Contact : Pauline DIEFFENBACHER - 691 24 19 19.
*La commission d'agence est à la charge de la partie venderesse.
Pour visualiser l'ensemble de nos biens disponibles à la vente et à la location, veuillez consulter notre site www.sothebysrealty.lu
Property specification
Equipment & Restrictions

Simulate your mortgage
Disclaimer
Use of the housing loan calculator does not commit the Bank to the parameters used for the simulation and cannot be considered as a form of advertisement, proposal or credit agreement. The calculations are provided solely for information purposes and are simply an estimate of the monthly payments. They do not represent any kind of commitment from Banque Raiffeisen.
Any problem with this offer? Let us know!
Price
Contact
SOTHEBY'S INTERNATIONAL REALTY
Agency
Share it now
Price
Agency
Share it now
Join Bingo’s Community!
Create your account to get access to all our members features and extras.
- Save your searches
- Receive email notifications
- Save your favorites for later
- Exclusive benefits from our partners
- Plenty of new features to come
Any problem with this offer? Let us know!



