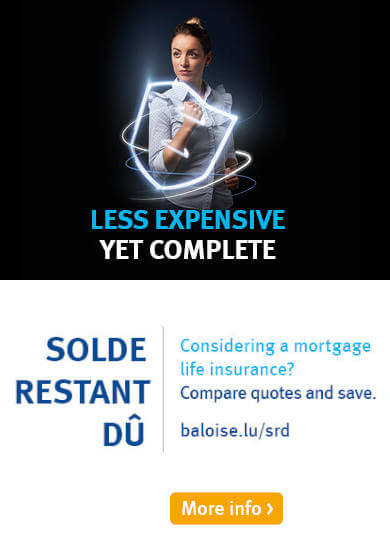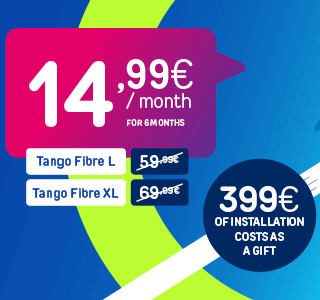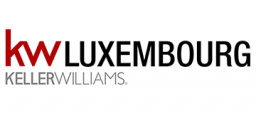Description
The property is arranged as follows:
On the ground floor, we find:
An entrance hall with an integrated closet, measuring 6.87m².
A large, spacious, and bright living room with a dining area and a fully equipped kitchen, covering 63.97m². This living space also features a pleasant fireplace for warming up in the winter. The dining area provides direct access to the terrace and the pool.
A utility room of 9.32m² for storing food items or potentially adding a second refrigerator.
A 2m² WC.
Upstairs, we have:
A first bedroom with a dressing room.
A master suite of 20.89m² with an en-suite bathroom and a dressing room.
A 3rd and 4th bedroom.
A bathroom with a shower and bathtub, featuring double sinks and measuring 7.32m².
A separate WC.
The villa also includes a useful 20.56m² garage that can accommodate two cars, as well as several outdoor parking spaces, an 11m² utility room that can serve as storage, and underfloor heating.
This exquisite villa will enchant you and captivate you with its large terrace/pool area and its beautiful garden space with a chalet. The materials used are of high quality, and it boasts incredible finishes.
For your security, the villa is equipped with a 24/7 video surveillance system.
Nearby amenities include:
Schools, nurseries
Pharmacy, hospital
Restaurants, swimming pool
Ikea just next door
Bus stop
The house comes with a ten-year warranty and solar panels for added energy efficiency.
Cette très belle villa possède une belle piscine ainsi qu’une grande terrasse avec jardin et un garage possédant une orientation parfaite sud/sud-ouest.
Ce bien se compose comme suit :
Au RDC nous retrouvons
- Un hall d’entrée avec placard intégré de 6,87m²
- Un grand séjour spacieux et lumineux avec espace repas et cuisine entièrement équipée de 63.97m²
Ce séjour comprend également une cheminée agréable pour se réchauffer en hiver.
L’espace repas donne un accès direct sur la terrasse et la piscine.
- Une pièce de service de 9,32m² pour stocker vos produits alimentaires ou éventuellement y mettre un 2ème frigo.
- Un WC de 2m²
A l’étage nous retrouvons
- Une 1er chambre à coucher avec dressing
- Une suite parentale de 20,89m² avec salle de douche et dressing
- Une 3ème chambre et 4ème chambre
- Une salle de bain avec douche et baignoire avec double vasques de 7,32m²
- Un WC séparé
La villa comprend également un garage de 20,56m² utiles pour y mettre 2 voitures ainsi que plusieurs places de parking extérieur, une pièce de service de 11m² qui va vous servir comme pièce de stockage et du chauffage au sol.
Cette sublime villa va vous émerveiller et vous en mettre plein la vue grâce à sa grande terrasse/piscine et son beau volume de jardin avec chalet.
Les matériaux sont de qualités et elle possède des finitions incroyables
Pour votre sécurité, la villa est équipée d’un système de vidéo surveillance qui enregistre 24h/24
Les commodités à proximités :
- Ecoles, crèches
- Pharmacie, hôpital
- Restaurant, piscine
- Ikea juste à coté
- Bus
La maison dispose d’une garantie décennale et de panneaux solaires
Property specification
Equipment & Restrictions

Simulate your mortgage
Disclaimer
Use of the housing loan calculator does not commit the Bank to the parameters used for the simulation and cannot be considered as a form of advertisement, proposal or credit agreement. The calculations are provided solely for information purposes and are simply an estimate of the monthly payments. They do not represent any kind of commitment from Banque Raiffeisen.
Any problem with this offer? Let us know!
Price
Contact
KW Select Keller Williams
Agency
Share it now
Price
Agency
Share it now
Join Bingo’s Community!
Create your account to get access to all our members features and extras.
- Save your searches
- Receive email notifications
- Save your favorites for later
- Exclusive benefits from our partners
- Plenty of new features to come
Any problem with this offer? Let us know!



