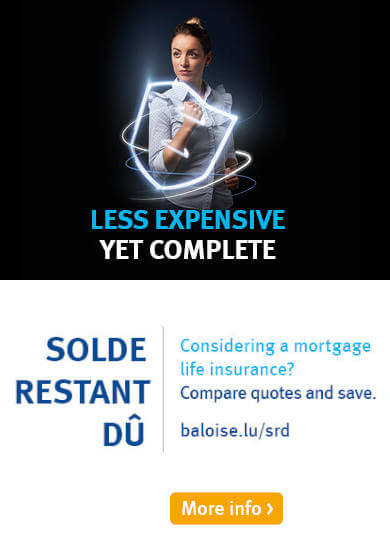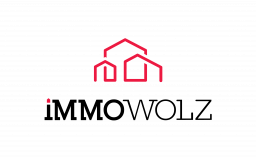Description
First floor:
- Welcoming entrance hall with direct access to the garage.
- Separate guest WC.
- Practical storeroom of 7.48 m².
- Large, bright living/dining room of 65.40 m², opening onto a kitchen with central island.
- Direct access to a 20.00 m² south-west-facing terrace, perfect for relaxing outdoors.
- Enclosed 29.18 m² garage, accessible from inside.
1st floor:
- 26.96 m² master suite with private dressing area, ideal for added comfort and storage.
- 2 additional bedrooms (18.60m2 + 19.69m2)
- 17.12 m² bathroom with bath, shower, double basin and WC.
- Central night hall 6.42 m².
Fully customizable finishes.
An opportunity not to be missed! Contact us now for more information and to reserve your future home.
°Erdgeschoss:
- Einladender Eingangsbereich mit direktem Zugang zur Garage.
- Separate Toilette für die Gäste.
- Praktischer Abstellraum von 7,48 m².
- Großes, helles Wohn-/Esszimmer (65,40 m²) mit offener Küche mit zentraler Kochinsel.
- Direkter Zugang zu einer 20,00 m² großen, nach Südwesten ausgerichteten Terrasse, die sich perfekt für entspannende Momente im Freien eignet.
- Geschlossene Garage von 29,18 m², die von innen zugänglich ist.
°1. Stock:
- Mastersuite (26,96 m²) mit eigenem Ankleidebereich, ideal für mehr Komfort und Stauraum.
- 2 zusätzliche Schlafzimmer (18,60m2 + 19,69m2).
- Badezimmer 17,12 m² mit Badewanne, Dusche, Doppelwaschbecken und WC.
Vollständig anpassbare Ausführungen.
Eine Gelegenheit, die Sie sich nicht entgehen lassen sollten! Kontaktieren Sie uns jetzt für weitere Informationen und um Ihr zukünftiges Haus zu reservieren.
°Rez-de-chaussée:
- Hall d'entrée accueillant avec accès direct au garage.
- WC séparé pour les invités.
- Débarras pratique de 7,48 m².
- Vaste séjour / salle à manger lumineux de 65,40 m², ouvert sur une cuisine avec îlot central.
- Accès direct à une terrasse de 20,00 m² orientée sud-ouest, parfaite pour vos moments de détente en extérieur.
- Garage fermé de 29,18 m², accessible depuis l'intérieur.
°1er étage:
- Suite parentale de 26,96 m² avec coin dressing privatif, idéale pour plus de confort et de rangement.
- 2 chambres supplémentaires (18,60m2 + 19,69m2)
- Salle de bain 17,12 m² avec baignoire, douche, double vasque et WC.
- Hall de nuit central de 6,42 m².
Finitions entièrement personnalisables.
Opportunité à ne pas manquer ! Contactez-nous dès maintenant pour plus d'informations et pour réserver votre future maison.
Property specification
Equipment & Restrictions

Simulate your mortgage
Disclaimer
Use of the housing loan calculator does not commit the Bank to the parameters used for the simulation and cannot be considered as a form of advertisement, proposal or credit agreement. The calculations are provided solely for information purposes and are simply an estimate of the monthly payments. They do not represent any kind of commitment from Banque Raiffeisen.
Any problem with this offer? Let us know!
Price
Price
Agency
Share it now
Join Bingo’s Community!
Create your account to get access to all our members features and extras.
- Save your searches
- Receive email notifications
- Save your favorites for later
- Exclusive benefits from our partners
- Plenty of new features to come
Any problem with this offer? Let us know!



